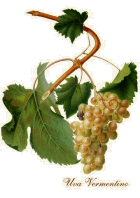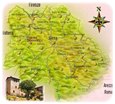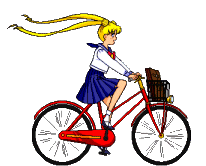|
Visualizza Pievescola-San Chimento-Scorgiano-Marmoraia-Pievescola in una mappa di dimensioni maggiori
The
road lined with old stone walls follows the northern face of the Montagnola. It remains a
little apart from the main traffic of the Val d'Elsa and offers evocative scenic views.
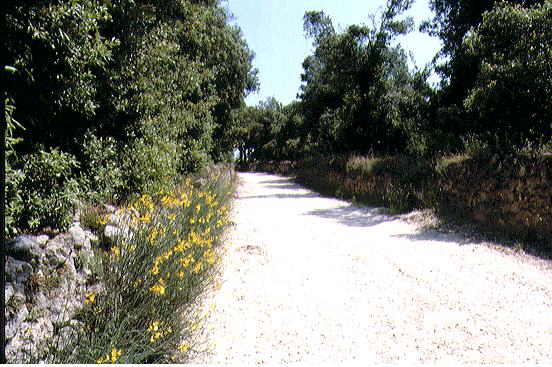
On
the left in the distance the peaks of the Mensano hills rise into view
and in the further distance you can see Casole.
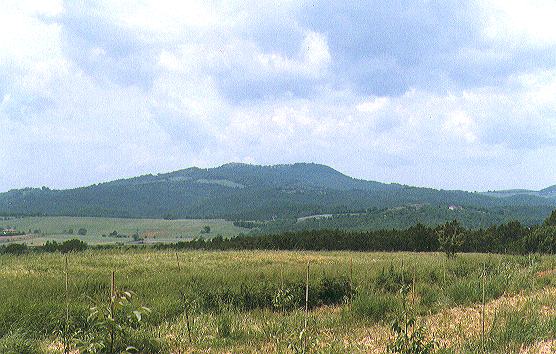
The
fields of grain alternate with stands of Turkey oaks and Ilex trees...
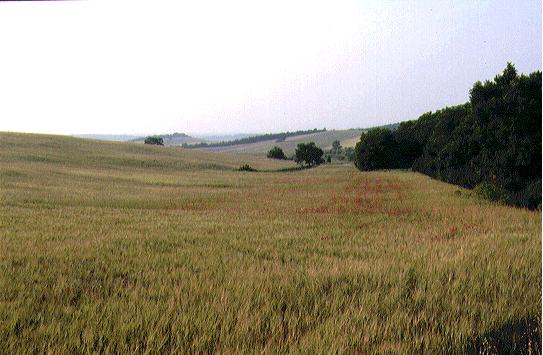
...and
evocative vistas of flowers.
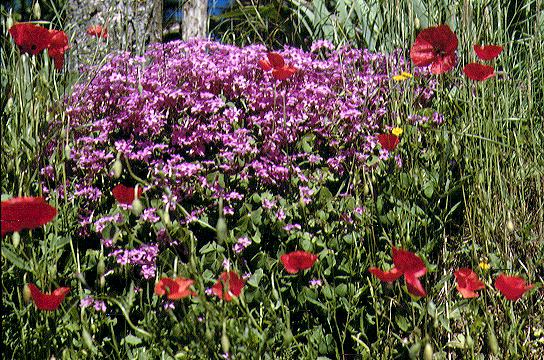
Nearby
the farm houses the intensive cultivation of grain gives way to grape vines and fruit
trees...
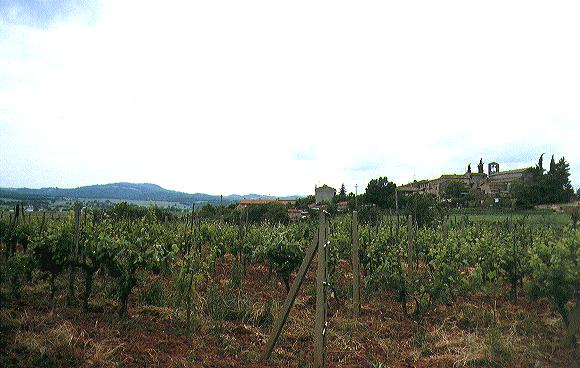
...and
peaceful Olive groves.
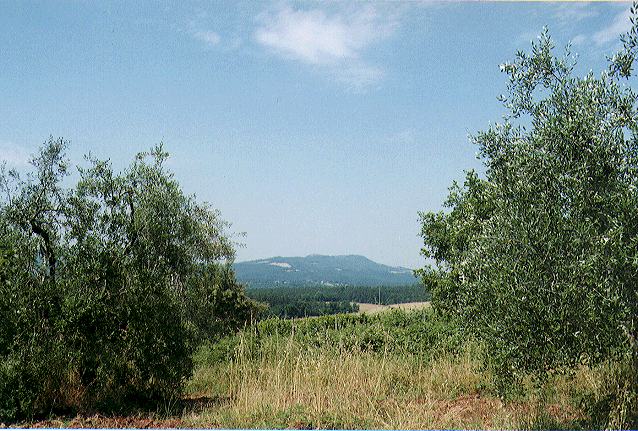
Folowing
a pattern typical of the farm management in Toscana, share farming .
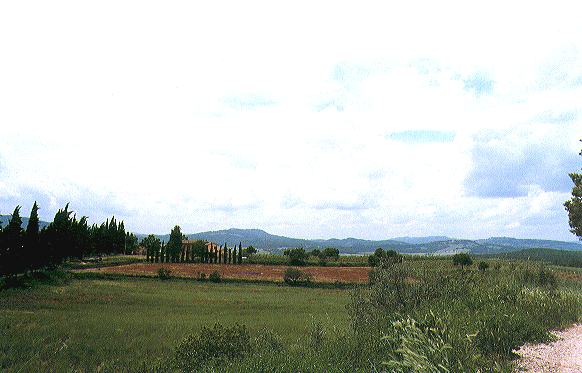
The
Villa San Chimento is a building dating from the end of the 16th.C. In the painting by
Romagnoli sketched at beginning of 1800's you can clearly see a clock in the centre which
has disappeared.
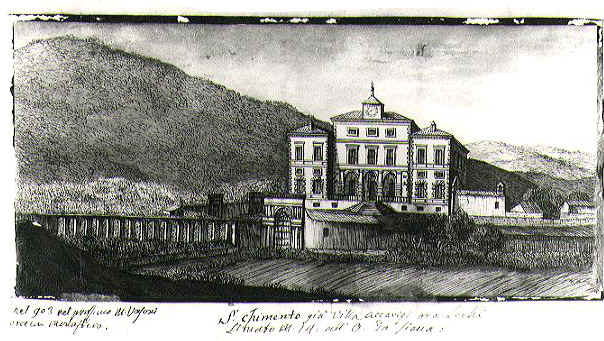
The
main building fronted by an italian style garden has a central structure and two lateral
wings.
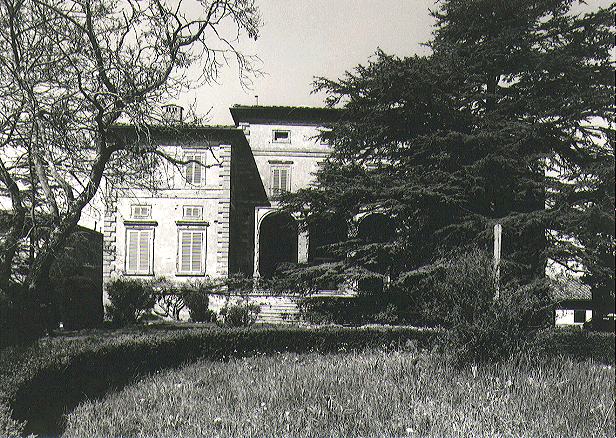
Soon
after the villa you arrive at the tiny Santa Fiora church which dates from 1103.
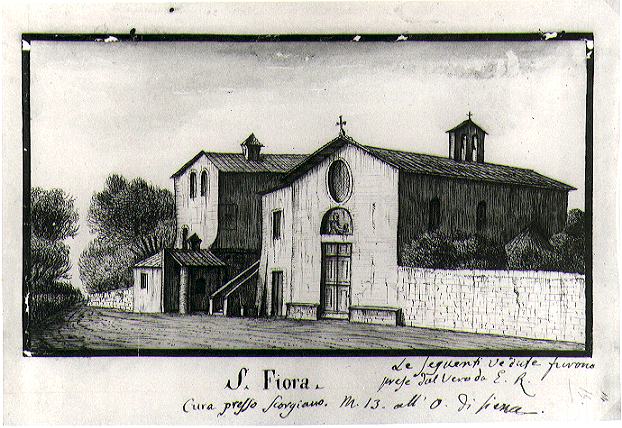
The
building has been extensively rebuilt with the addition of three apses in the shape of a
cross.
The original element of the church is the stone wall decoration on the right of the
church.
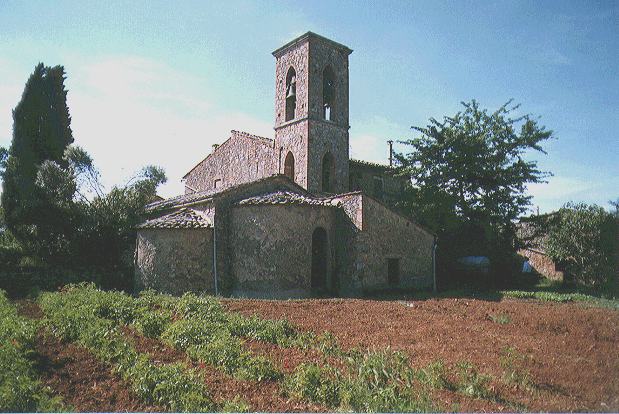
The
Chapel of Scorgiano erected in 1667 was commissioned by cardinal Antonio Bichi who is
entombed in the chapel in memory of his investiture as Count. The Chapel was consacrated
in 1742
and by 1743 had already been decorated.
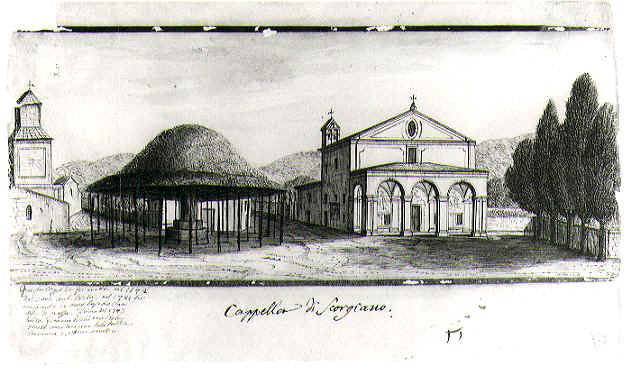
It is interesting to note the intimate connection between the
architectural design and
the plaster and painted decoration.
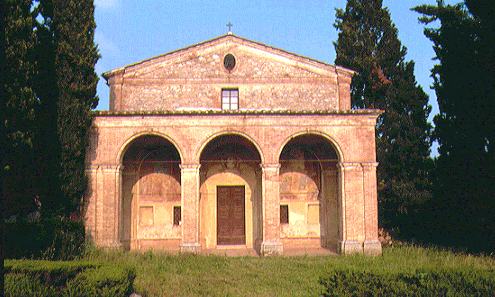
The
fašade is decorated on both sides of the entrance with two large frescos depicting
the history of the life on the Virgin, which continue inside.
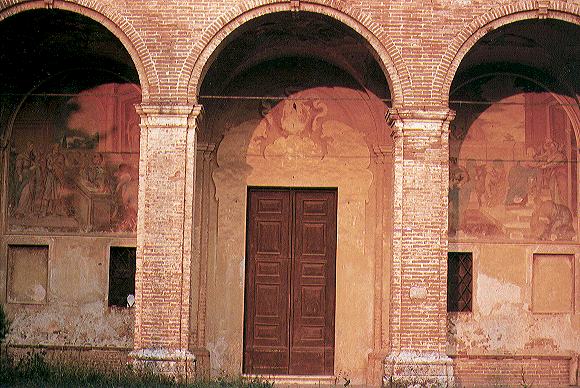
Still
visible on the right side of the fašade is the Visitation.
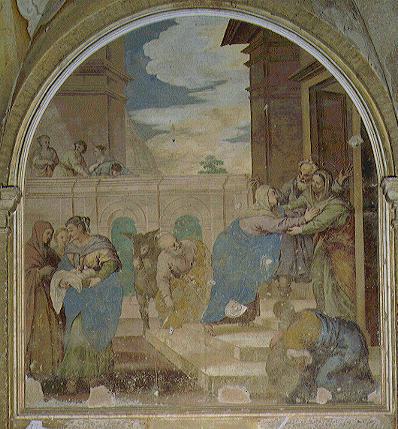
The
principal altar is richly decorated with gilded wooden carvings, which
are repeated on the two, lateral columns .
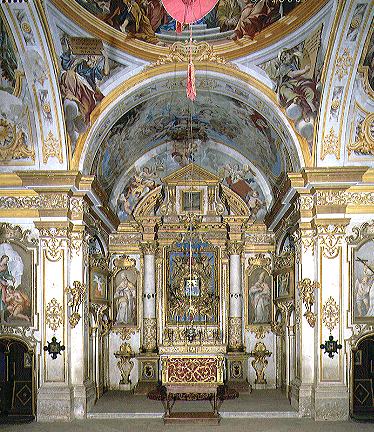
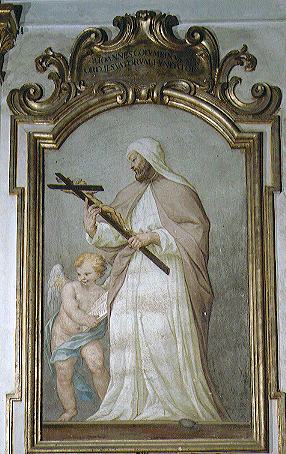
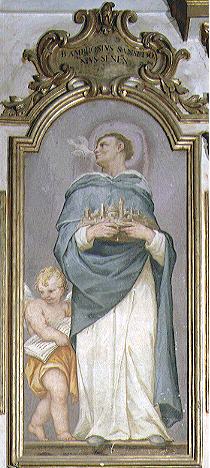
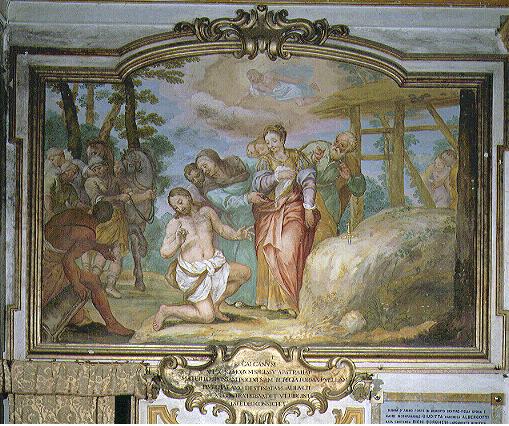
The
vegetation in the woods of Montagnola is rather dense dominated by Iles trees and Turkey
Oaks.
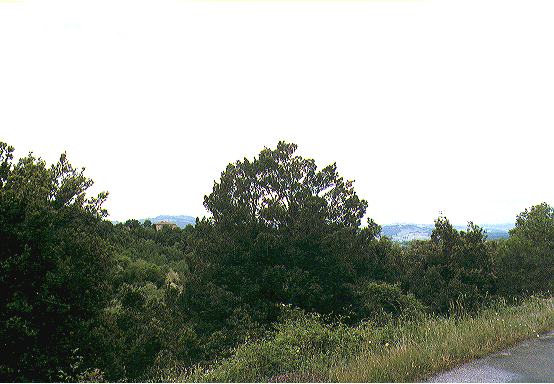
In
some places the intricated pattern of the trees given way to ordered chestnut groves.
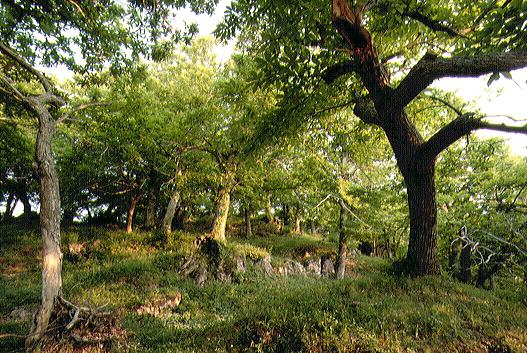
In
some places the road leaves the woods and offers suggestive views of the Val d'Elsa.
The panorama extends away from the hills of Mensano to Casole...
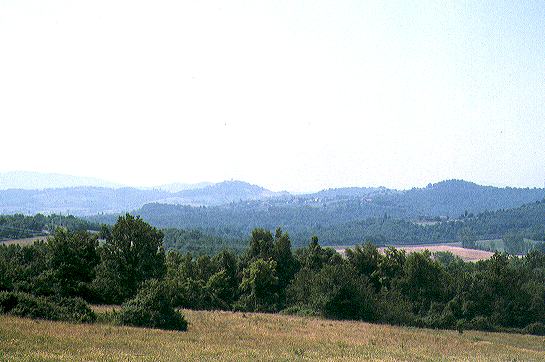
...and to the towers of San Gimignano.
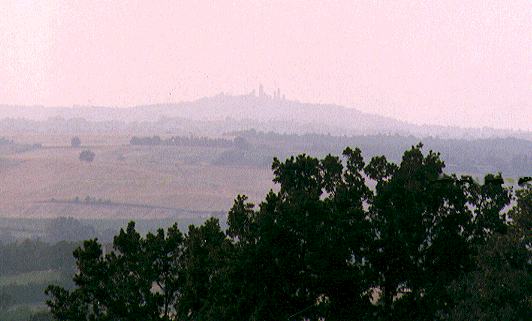
In
the higher parts of the road there are places which face the order slope of the
Montagnola, from which it is possible to see Siena in the distance.
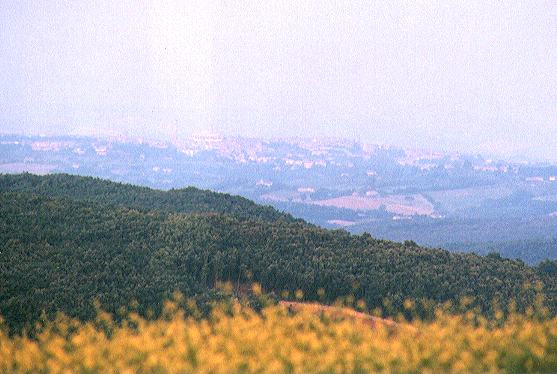
The bell tower of Marmoraia appears in the middle of the vegetation.
This locality, perhaps
derives its name from the nearby rives which supplied the marble which was
used in the building of the Cathedral of Siena.
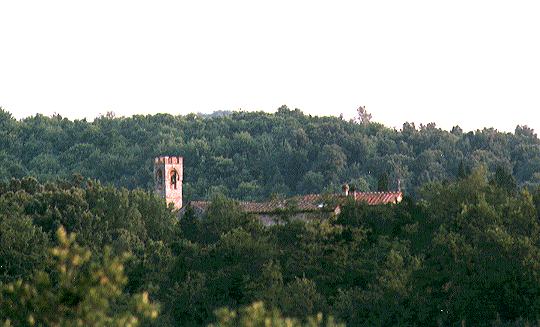
First
documented half way through the 11th.C the settlement is a good example of a fortified
Parish Church. Of it's defences there are impressive remnants which include long tracts of
the high walls.
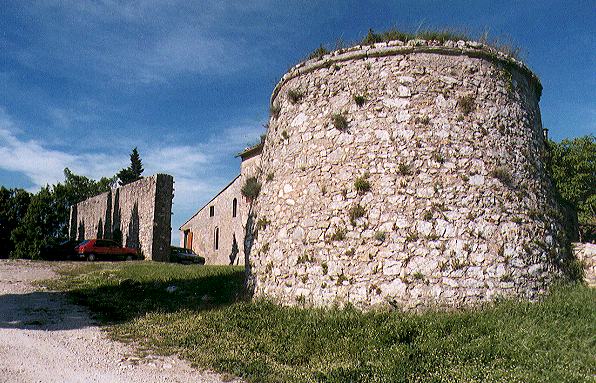
On
the right of the fašade there is a lenght of wall with sloping base on which is a rough
stone breastwork, probly added at a later date and which has also served as a cistern at
one time.
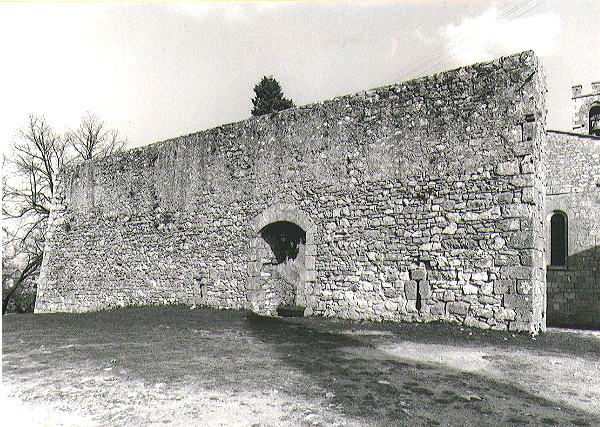
The
parish church of Santa Maria and San Gervasio at Marmoraia was constructed in the 12th.C.
and extensively rebuilt in successive periods. The design is tipical of the basilican
style with
three naves, divided by arches which rise up from simple quadrangular pillars.
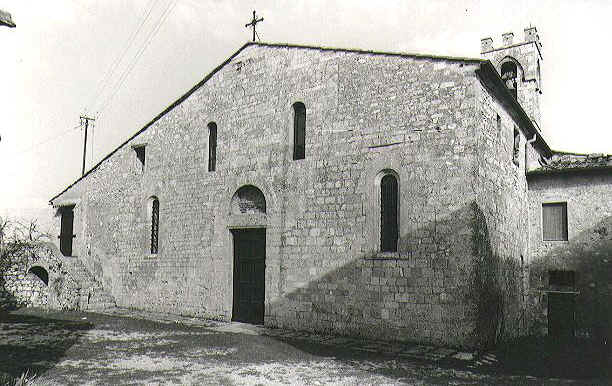
On
the simple fašade it is possible to make out the traces of what must have been the
original shape. Of the four elongated windows only the two central windows must have been
original.
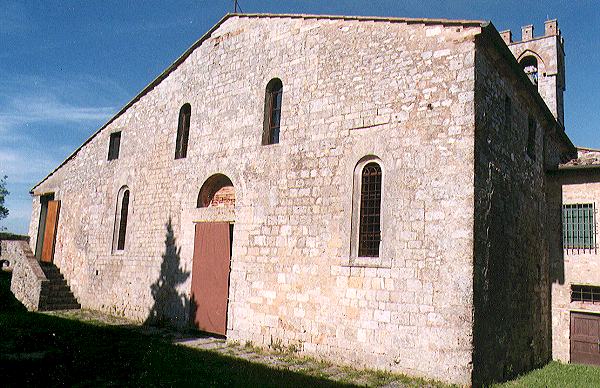
Originally
there must have been three apses. It's possible that the lateral ones were demolished
at the time of the raising of the corresponding naves.
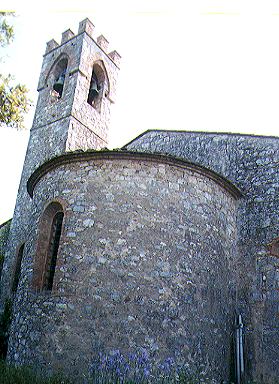
|
